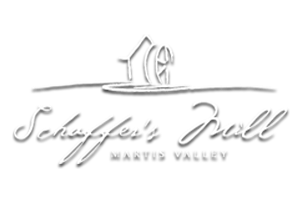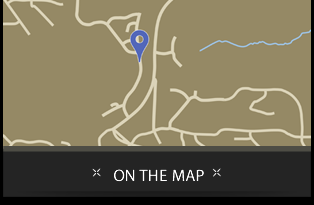The GatherHouse
9253 Heartwood Drive
Property Overview
4 Bedrooms
3 ½ Bathrooms
4,750 sq. ft.
Pet-Friendly
Features & Amenities
- Access to Clubhouse Village & Pool
- KEY Concierge
- Fitness Center
- Locker Room/Steam Room
- Tennis & Pickleball Courts
- Spa on the Rocks (hot tubs)
- Shuttle to Northstar (with fee)
- Base Camp at Northstar (with fee)
- Kids Playground “Lil Mill”
- Kids Adventure Program
- Fully Equipped Kitchen
- Tableware, Dishware & Utensils
- High-end Appliances
- High-Quality Bed & Bath Linens
- Bath & Body Products/Hair Dryer
- Washer, Dryer & Laundry Soap
- 2 King Suites
- Workspace/Study
- Stone Fireplace
- Air Conditioning
- Ping Pong Table
- Grill & Fire Pit
- Golf Course & Northstar Views
Pricing
Pricing for our homes depends on the time of year and length of stay. Please select Book Now for rates specific to your dates.
Weekly & Monthly rates are available by phone only. Please call the Reservations team at 530.214.7381 or email vacations@schaffersmill.com.
*For further information regarding Holiday bookings, please contact our Endorsed Accommodations Reservation team.
BOOK NOWLuxurious Mountain Home
Prepare to be captivated by this Luxury Log Cabin that will undoubtedly leave you in awe! This single-family home boasts 4 Bedrooms and 3.5 Bathrooms, embodying both style and charm. It’s the perfect home away from home, with high-end furnishings and top-notch amenities that will check every box on your list. Able to accommodate up to 10 guests, we invite you to escape to this exquisite log cabin.
Originally constructed in the New Mountain style architecture, this dwelling is a true masterpiece, blending collaborative design with contemporary elegance. The interior seamlessly merges with the outdoors, offering a harmonious blend of colors and vibrant energy for you to relish throughout the seasons. The central patio is an ideal spot for roasting marshmallows, while the gable-end windows provide a cozy space indoors to soak in the stunning mountain and golf course vistas. This home is the ultimate mountain retreat or outdoor enthusiasts’ base camp, providing a luxurious twist on traditional mountain style that’s truly award-winning.
Upon entering this breathtaking estate, you’ll immediately notice the inviting open floor plan. The living room, kitchen, and dining room seamlessly blend to create a space that the entire family will adore. You’ll be enamored by the exposed wood, rustic decor, gleaming hardwood floors, expansive windows, and vaulted ceilings. The main floor exudes comfort and warmth, featuring a great room with a magnificent stone gas-burning fireplace, plush sofa, and oversized armchair.
The luminous and airy open-design kitchen boasts a wall of windows that frame views of a lush pine forest. Revel in polished hardwood floors, exquisite cabinetry, granite countertops, and stainless-steel appliances, including a spacious fridge, gas range oven, dishwasher, microwave, and a deep basin sink. The generous kitchen island features a custom wood countertop, a convenient bar sink, and a breakfast bar with seating for three, creating the perfect spot to savor your morning latte.
This chef’s kitchen provides ample space to prepare home-cooked meals, or you can step through the glass doors onto the deck, complete with a large gas BBQ for grilling local farmers’ market delicacies. Adjacent to the living room, you’ll find a dining table with seating for 8-10, illuminated by a rustic wrought-iron chandelier. Gather for family-style meals and create memories that will endure a lifetime.
This spacious chalet boasts four sleeping areas and three and a half bathrooms. The bedrooms are all furnished with sumptuous mattresses, opulent linens, and cozy bedding. The Bonus Bunk Loft offers plentiful sleeping space and a roomy gaming area, which includes a sofa, television, games, and a ping pong table. Details such as rough-hewn log-pine wood beams and sturdy pine furniture infuse each bedroom with an authentic, log-cabin ambiance. Abundant glass panels and a French door system establish a transparent and direct connection between the indoors and the outdoors. After a day on the slopes, return home for hot cocoa and relish the company of loved ones around a crackling outdoor fire pit!
Out on the expansive deck with a built-in seating area, you can savor the pristine mountain air and take in vistas overlooking the stunning golf course and pine forests. Relax on Adirondack chairs to relish the starry evening skies. The chalet backs up to Fairway #3, with a buffer of dense pine forest providing plenty of privacy and serenity. After a day of summer golfing or winter slope adventures, unwind at night as the alpine fragrance rejuvenates your spirit, while the gentle mountain breeze serenades you to sleep among the pines!
Bed Configurations:
- 1st Bedroom (Entry Level): King Bed (ensuite bath)
- 2nd Bedroom (Upper Level): King Bed (ensuite bath)
- 3rd Bedroom (Upper Level): Queen Bed (shared bath)
- Bonus Loft (Upper Level): 2 Twin Beds, 2 Bunk Beds/Full over Full & 1 Trundle Bed/Full (shared bath)
STR22-7541
While staying in one of Schaffer’s Mill Endorsed Accommodations homes you have full access to all amenities that North Village has to offer.
About Schaffer's Mill
Set in the beautiful Martis Valley, between historic Truckee and stunning Lake Tahoe, Schaffer’s Mill is an incredible four-season family community. It’s a place where families gather, celebrate and enjoy each others company. Where kids play, neighbors become lifetime friends and where the word “community” means more than a few roads, homes and buildings. We invite you to discover Schaffer’s Mill – visit our new North Clubhouse Village, tour our Mountain Lodges, scenic homesites and luxury cabins and explore the grandeur of the High Sierras.
Schaffer's Mill Endorsed Accommodations
Schaffer’s Mill Endorsed Accommodations (SMEA) is the exclusive on-site rental management company for vacation rentals at the Mill. SMEA has direct access to the management of all on-site activities, events, and amenities which enables us to deliver the best possible experience for your vacation rental.
BOOK NOWPlacer County | STR22-7541 | Max Occupancy is 10 | Parking is limited to 4 vehicles: 1 can park in the garage. 3 can fit in the driveway. Placer County's Good Neighbor Policies.
















































